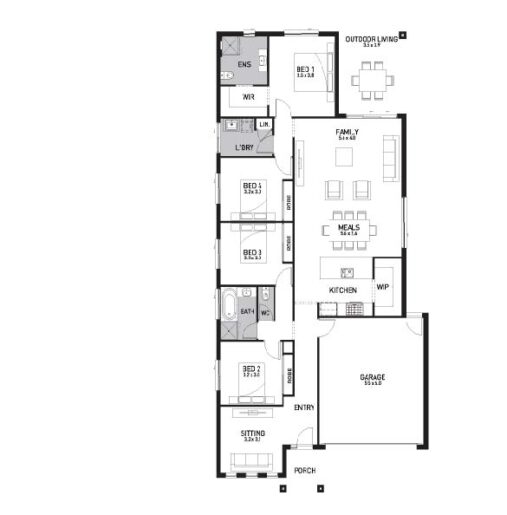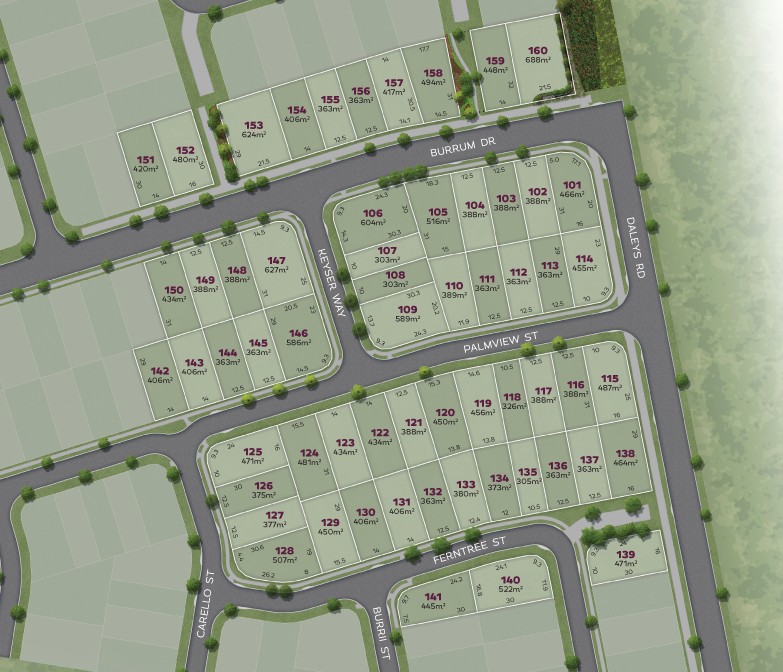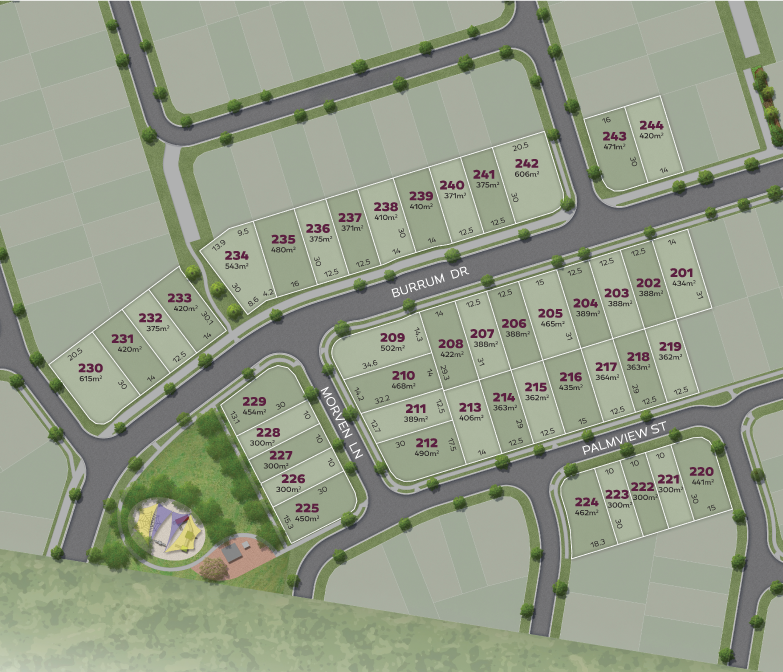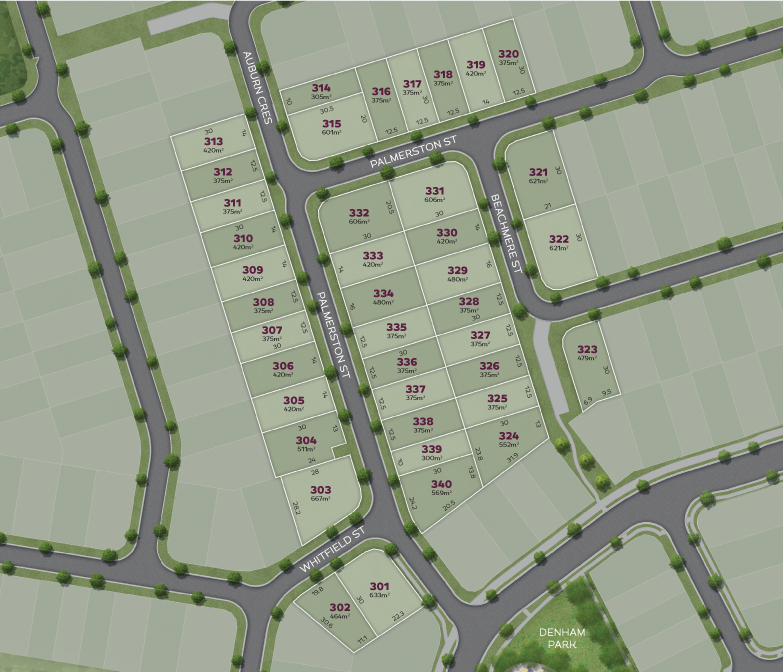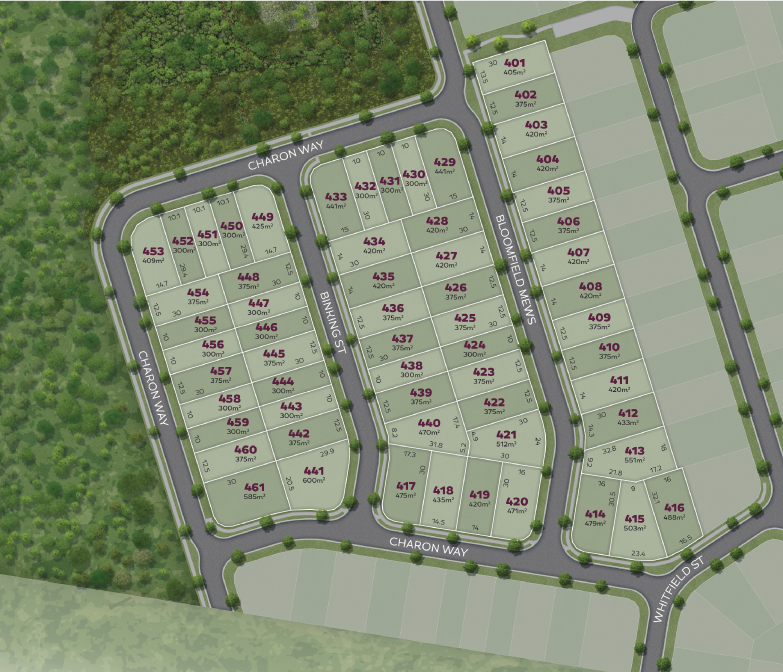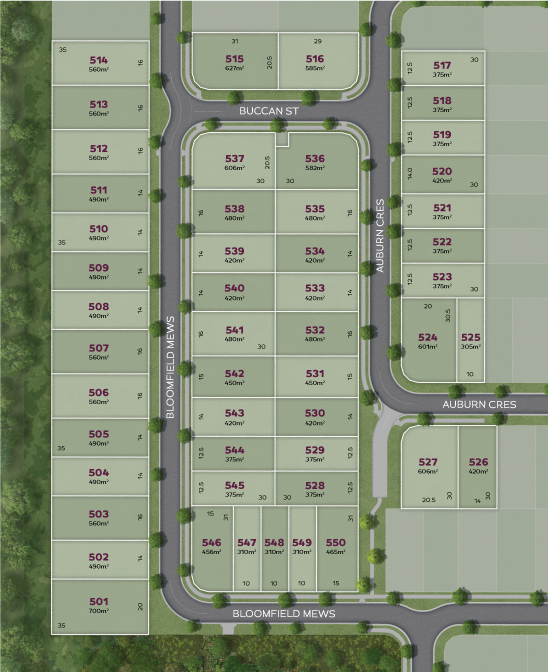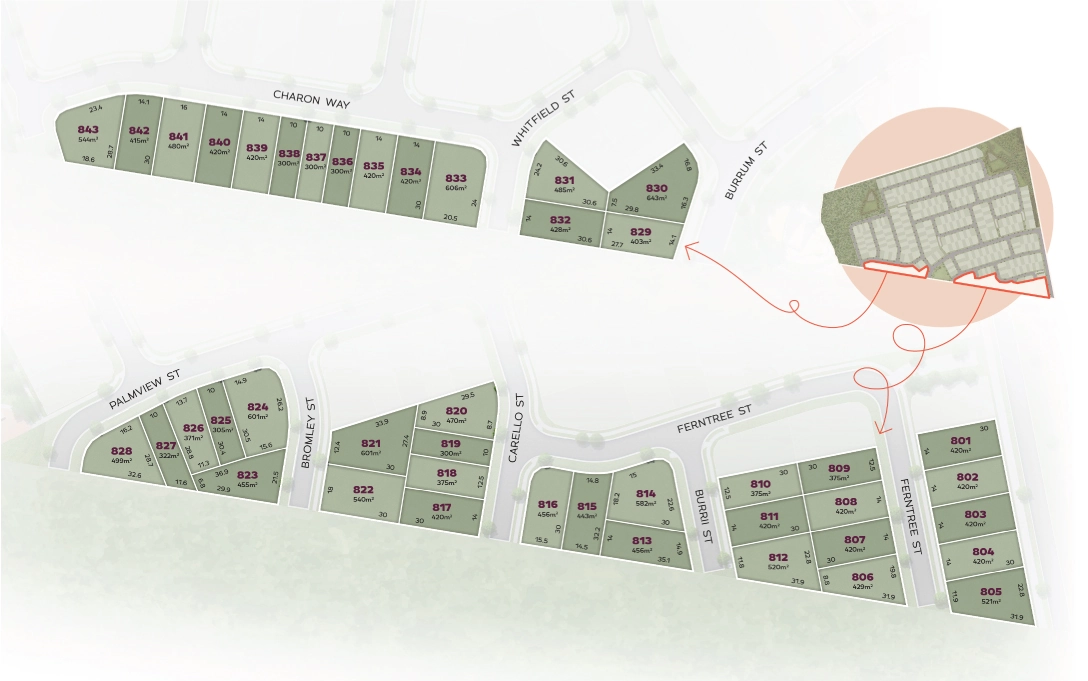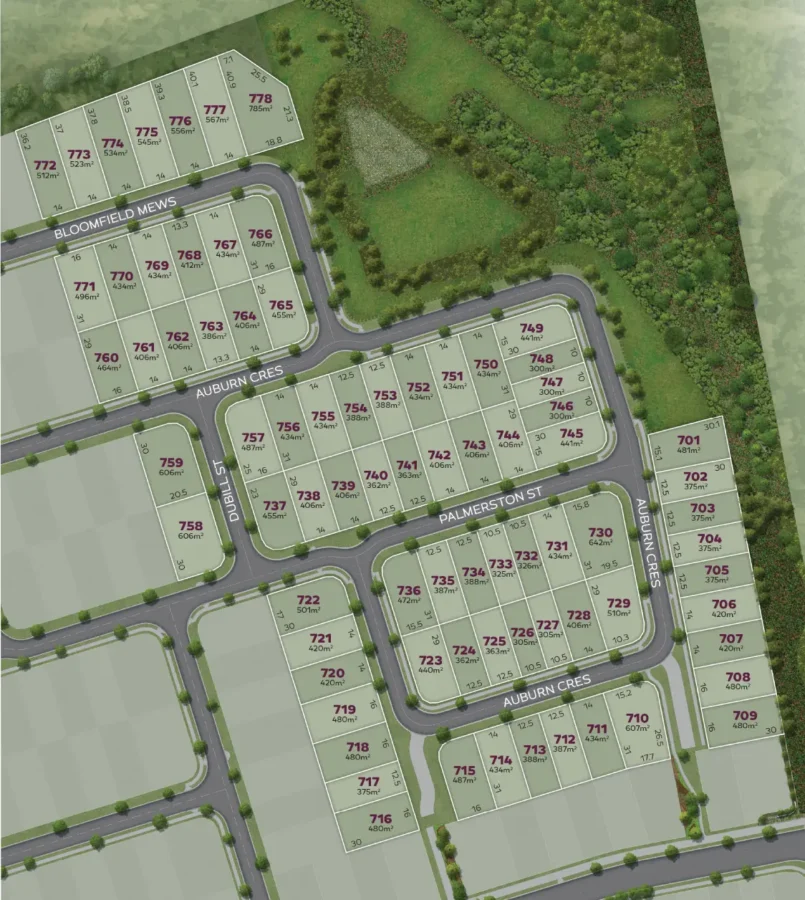Builder: Orbit Homes
Design: Bolton 337
House Only
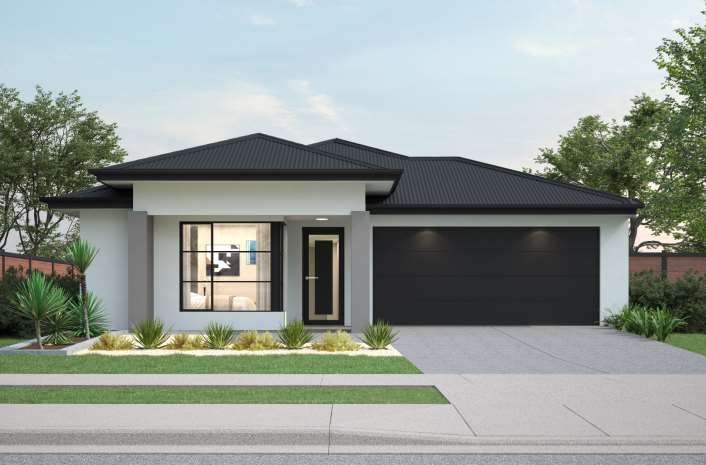
House Only Fits Lot 12.5 x 28.0
Inclusions (Premium)
• Ducted Air Conditioning
• Caesarstone bench tops to kitchen, bathroom & laundry
• Soft close draws & cupboards to the kitchen
• 790mm Overhead cabinets with bulkhead to kitchen
• 1020mm wide front entry door (design specific)
• Colorbond roof & Steel Frame, Including Sarking
• 600 x 600 Tiles to Common Areas
• Carpet to Bedrooms & MPR
• LED Downlights to the entire home
• Choice of 16 facades (Contemporary WB Façade Upgrade included)
• 900mm SMEG Kitchen Appliances
• Exposed aggregate concrete to driveway (50sqm)
• Engineered Plain Concrete Slab to Alfresco
• Roller Blinds, Letterbox & Clothesline
• Aluminum Flyscreens to all windows & sliding Alfresco Doors
• Solar PV system
*Subject to change without notice. Information and prices are correct at the time of publication.
^Terms & conditions apply. Visit www.orbithomes.com.au for details.
