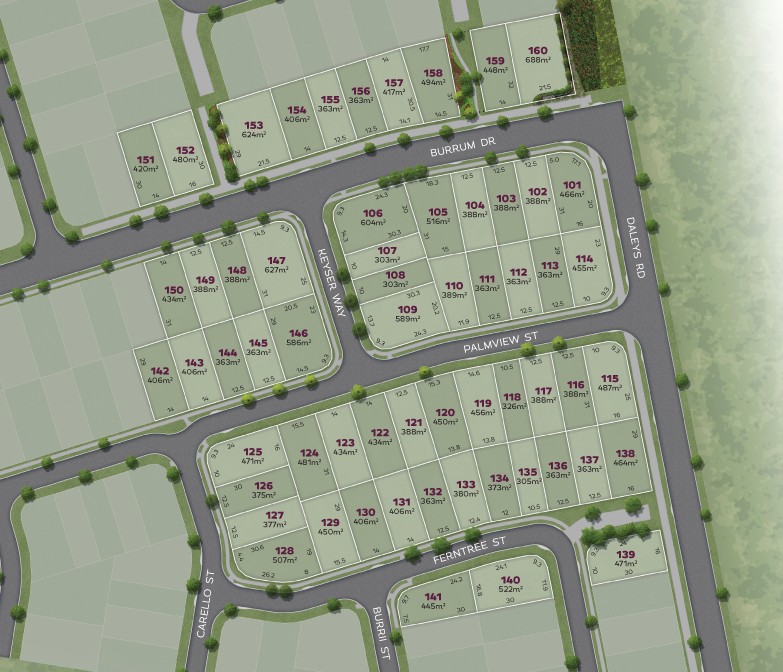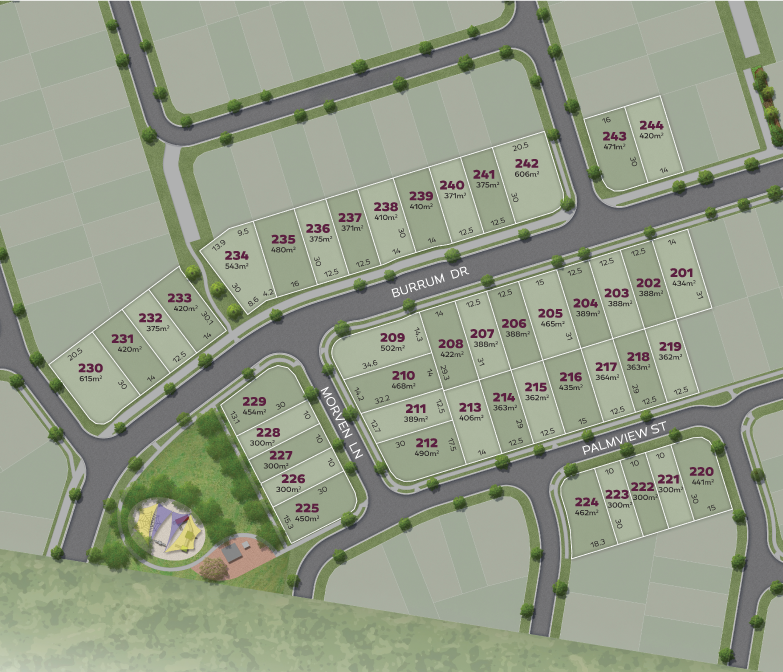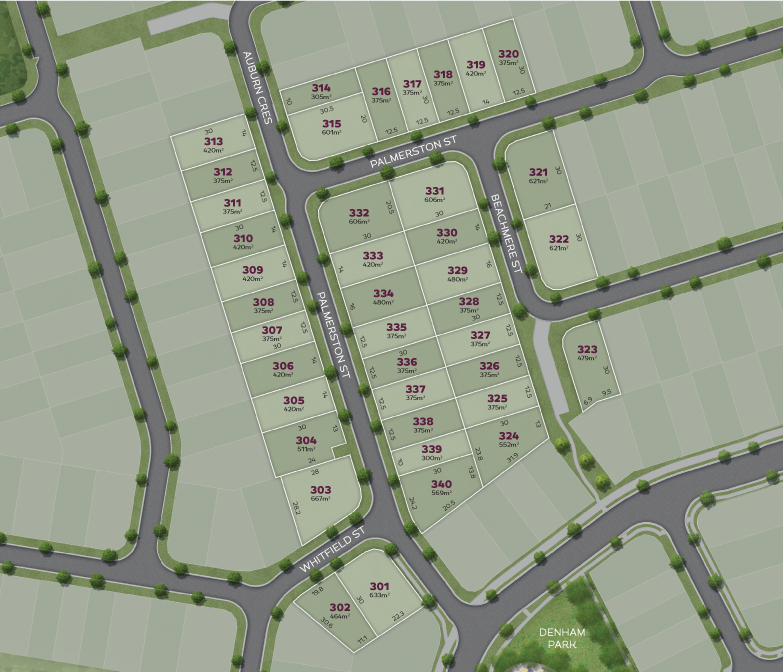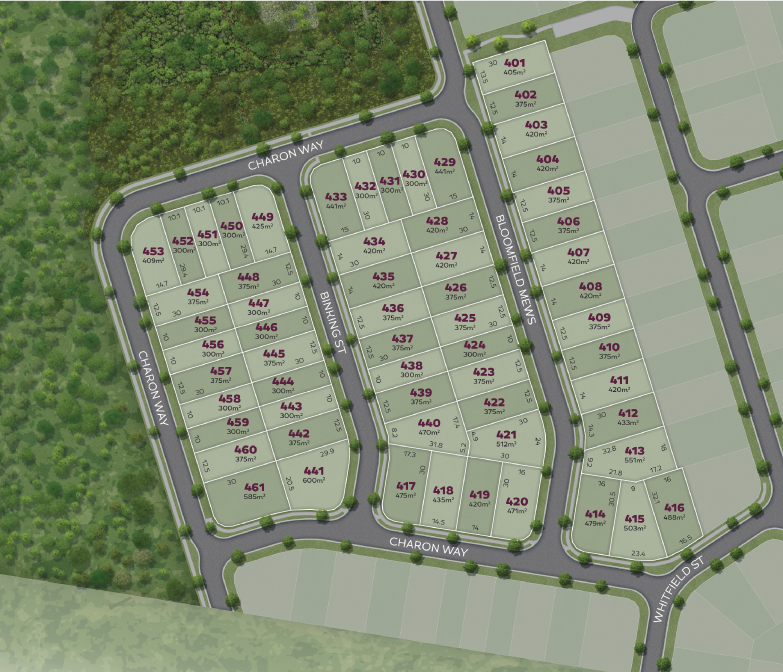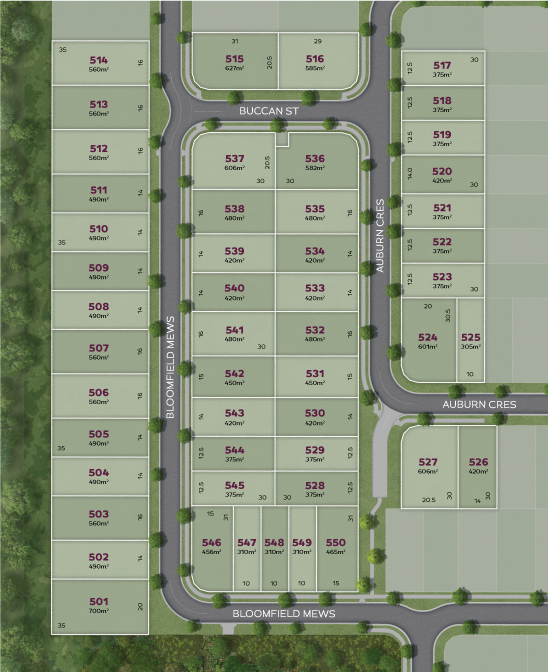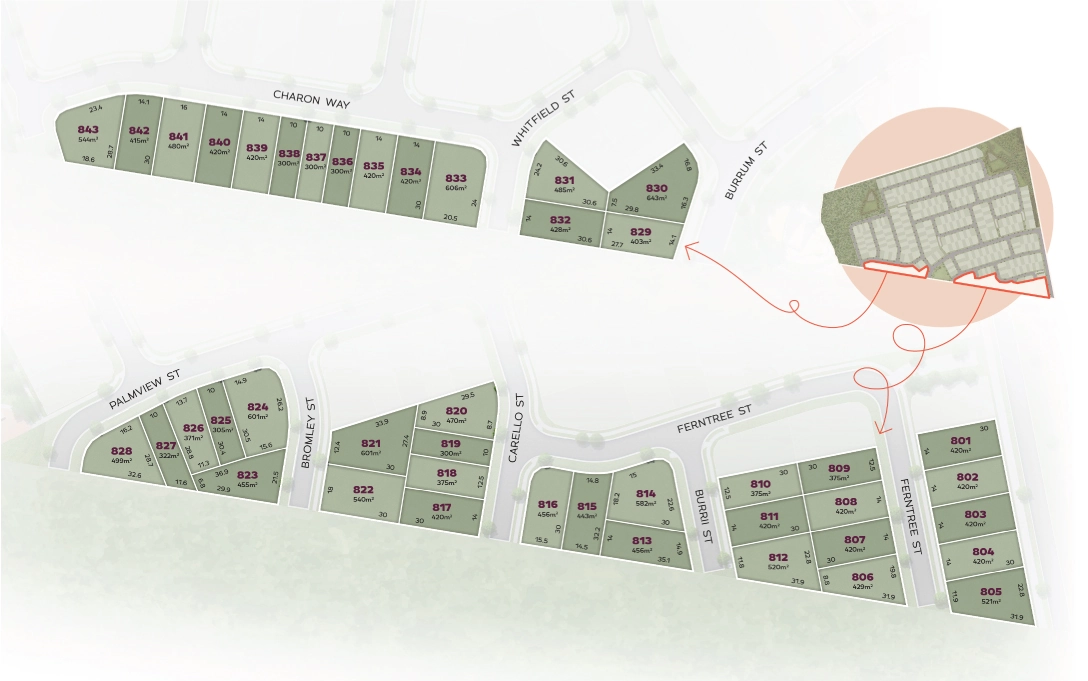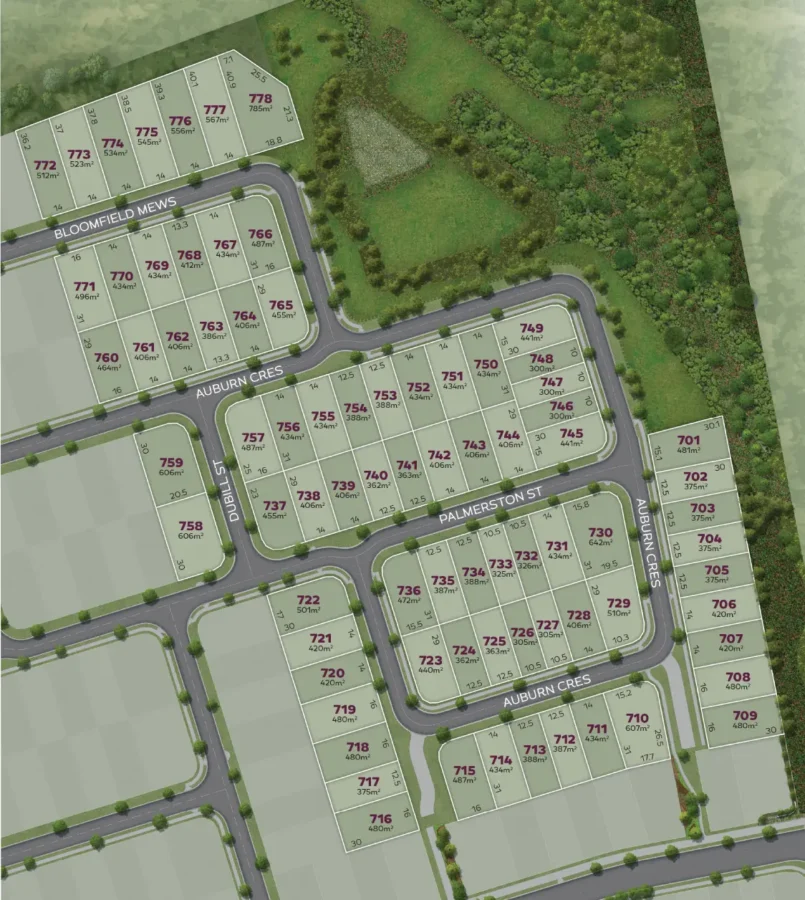Bayshore Facade
4
2
2
Builder: Metricon
Design: Tavara 20
Min. Frontage: 14m
$322,770
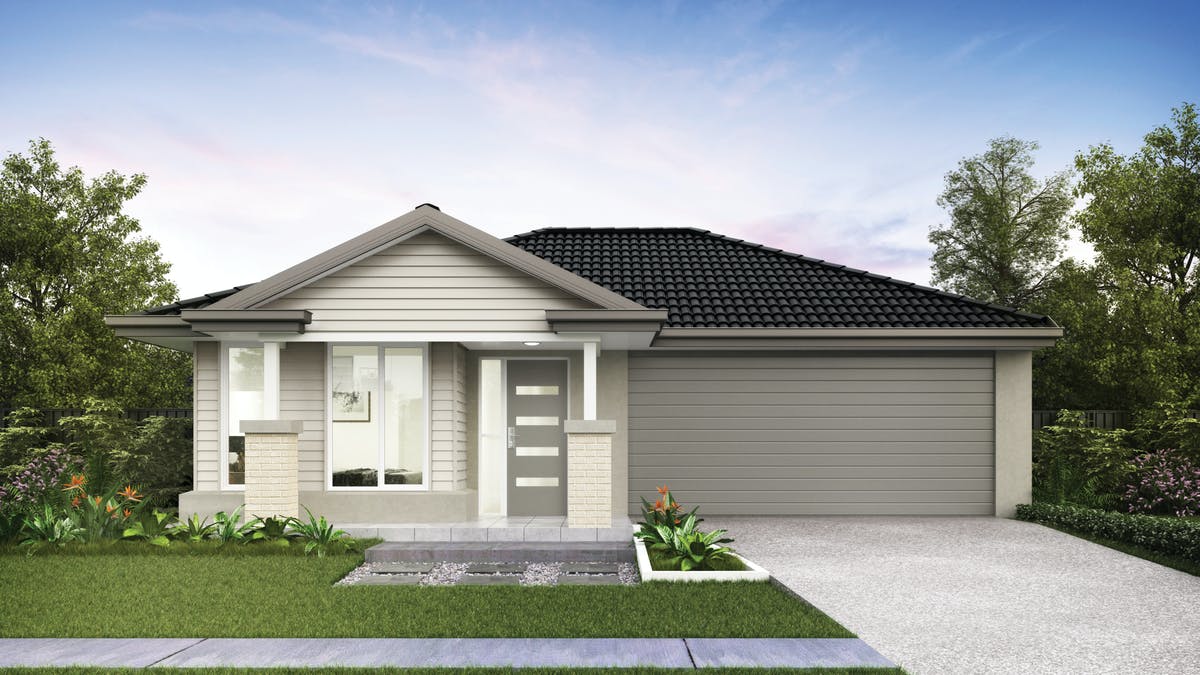
*Build Price only. Land additional.
Minimum Frontage: 14m Minimum Depth: 30m
Home inclusions:
-
- Site works allowance
- Bush fire requirements included
- Floor covering throughout
- Render to front facade
- H2F Termite Resistant Frame
- Colorbond Slimline Remote Garage door
#Price excludes feature fencing, landscaping and timber decking.
Image includes upgrade items.
-
- Covenant requirements included
- Council building and water application fees
- Exposed aggregate driveway including path from driveway to front door
- European designed kitchen appliances
- Home Solutions Cool and Clean Pack Promotion
*Subject to change without notice. Information and prices are correct at the time of publication. ^Terms & conditions apply. Visit metricon.com.au for details.


